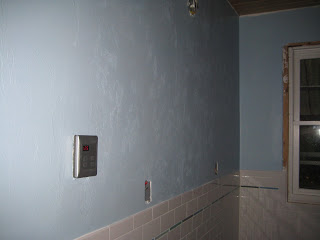On this Inauguration Day, hope and positivity prevail! What an exciting time for our nation!
On the home front, the remodel is going smoothly, and the pace seems to have picked up, maybe because the structural work is now done, and the decorative, creative part- the best part- is the main focus now.
Andrew and I spent some time at The Cottage last weekend, cleaning up and putting one more coat of Friendly Yellow on the kitchen walls before the countertops were installed.
We decided to make an upgrade to one of our new cabinets. One of the lower cabinets contains pull-out shelves. When we ordered our cabinets, we went with the basic stock shelves, which have flexible white plastic rails around the edges, to keep objects from falling off. Andrew gets the credit for noticing that our current shelves just are not right, and look flimsy alongside the sturdy chrome rails on the shelves of the pull-out pantry. We have opted to replace the current shelves with box-like shelves that resemble shallow drawers. The new shelves will require upgraded ball-bearing slides. Making both changes will add just under $200 to the cost of the cabinet, but we think it will pay off in the long run. Luckily, our cabinetmaker will have the new shelves ready to install by Friday.
Upon careful inspection, we also realized that 3 of the new cabinet doors had minor dings to the wood finish. The affected doors have been taken back to the company's shop for sanding and refinishing. The doors will also be re-installed on Friday. We love the new cabinets, and have been very impressed by the cabinet company's efforts to make sure we are completely satisfied, right from the beginning. They have truly been a pleasure to deal with. (Shameless plug here for
Town & Country Cabinets of High Springs, FL)!
Today, Carlos returned to grout the bathroom, and what a fine job he is doing!
Here are some photos of the grouted subway tiles:

Closeup of the glass pencil trim, which really has depth and sparkle now that it has been grouted:

And the junction of the grouted and not-yet-grouted walls:

And, in the kitchen, big news! The porcelain farmhouse sink has at long last been removed from its box and given a place of honor! The countertop construction has begun. The plywood and Durock underlayment is now in place, almost ready for tile to be set.
Here, Andrew stands beside the new countertop base around the kitchen sink, with the sink dry-fitted in its new home:

When we got to the Cottage this evening, it was immediately apparent to me that the sink had been installed
backwards!
The guys evidently failed to notice the blue trademark stamped into the porcelain:

and had it facing the window, rather than the front. Andrew and I hoisted the sink off of its stand, gave it a 180-degree turn, and slipped it back into place. However, because this sink has an offset drain, the drain-hole that has been cut out of the wooden sink base will have to be corrected, but that should be a relatively easy fix. I blame the mixup on the fact that the installers are male and, as such, completely oblivious. (In their defense, Andrew also said that he didn't know the sink had a trademark until I pointed it out, so it must be a guy thing, and only confirms my suspicions).
The sink, correctly positioned:

and resting on its sturdy wooden base:

The bare wood sink base will be completely concealed behind wood trim and some fancy millwork when all is said and done. The space beneath the sink will be kept open (without cabinet doors), and a curtain will eventually cover the under-sink opening, to complete the country kitchen look.


















































